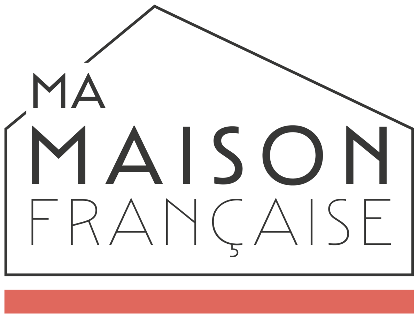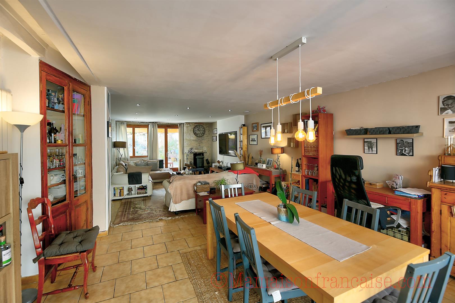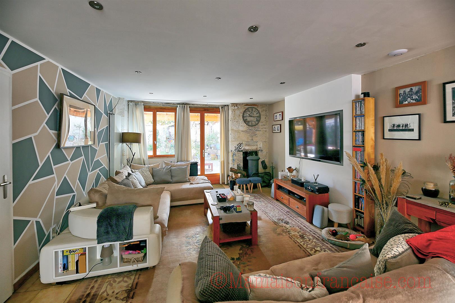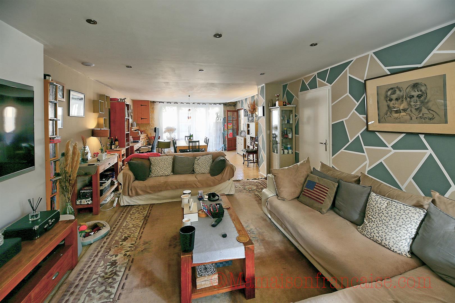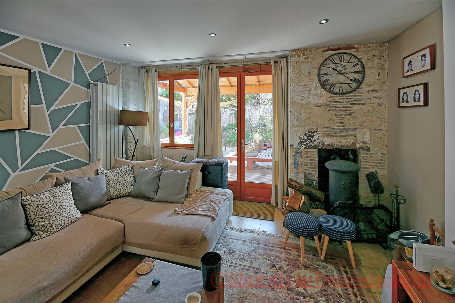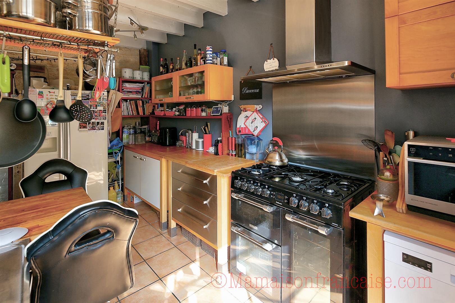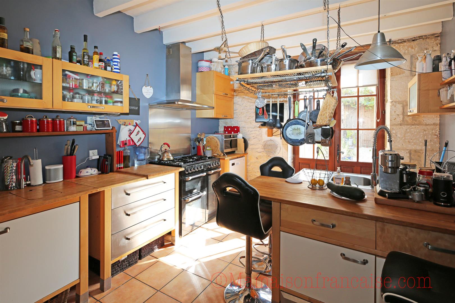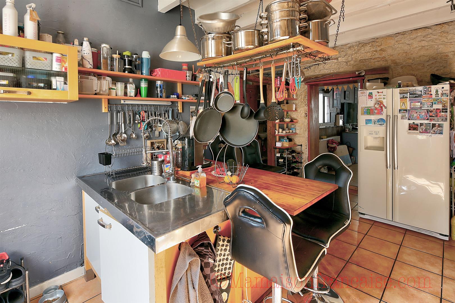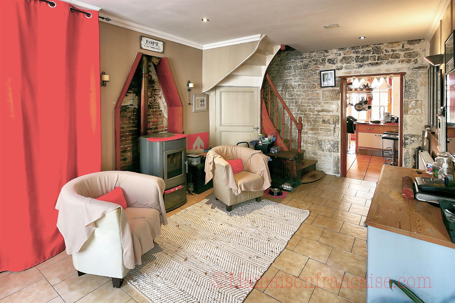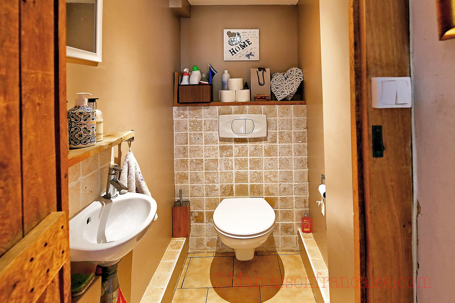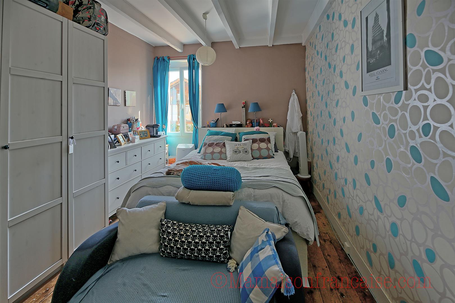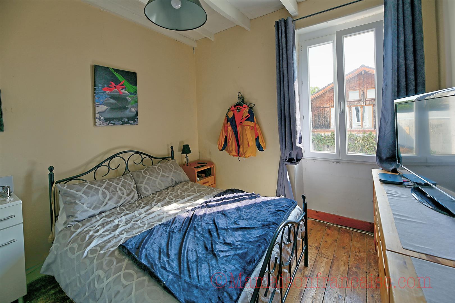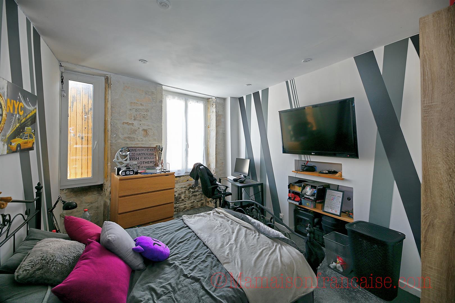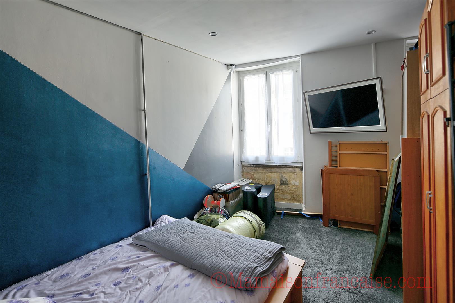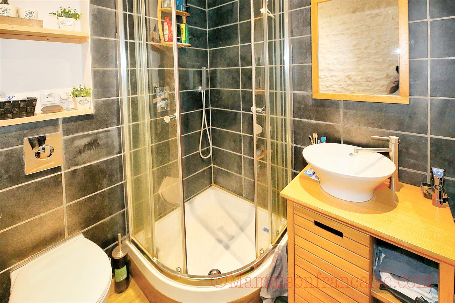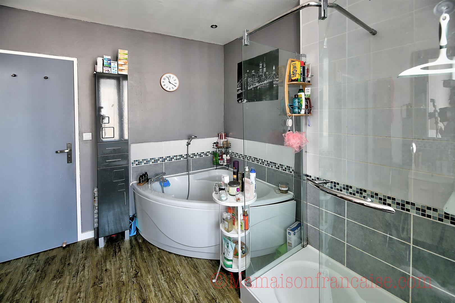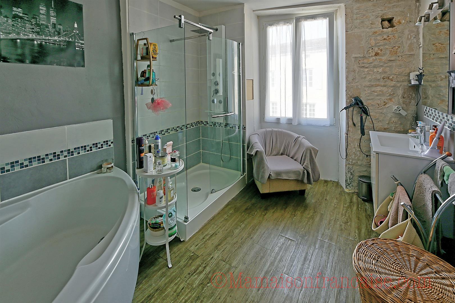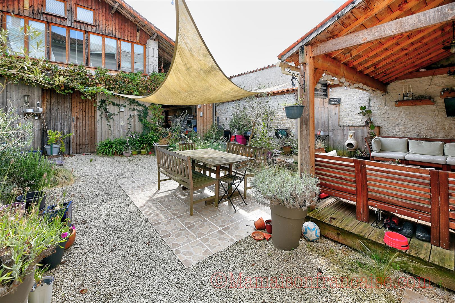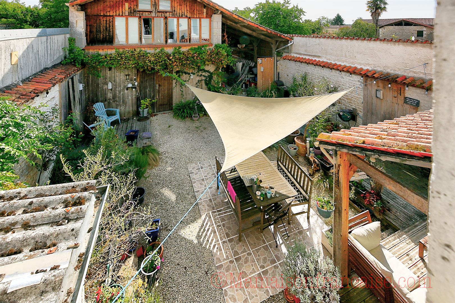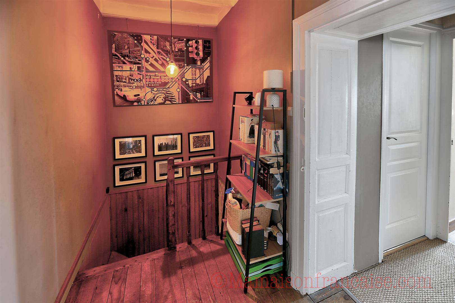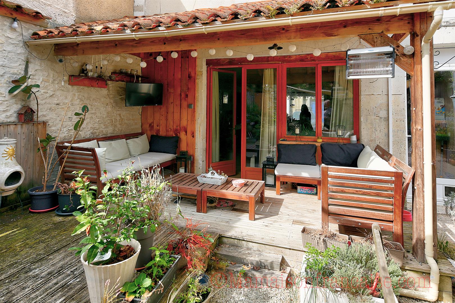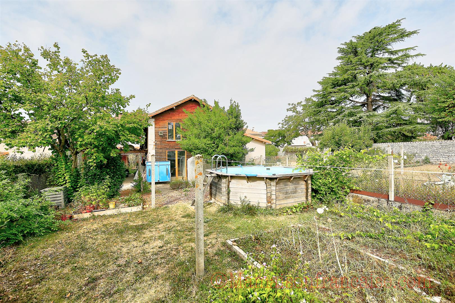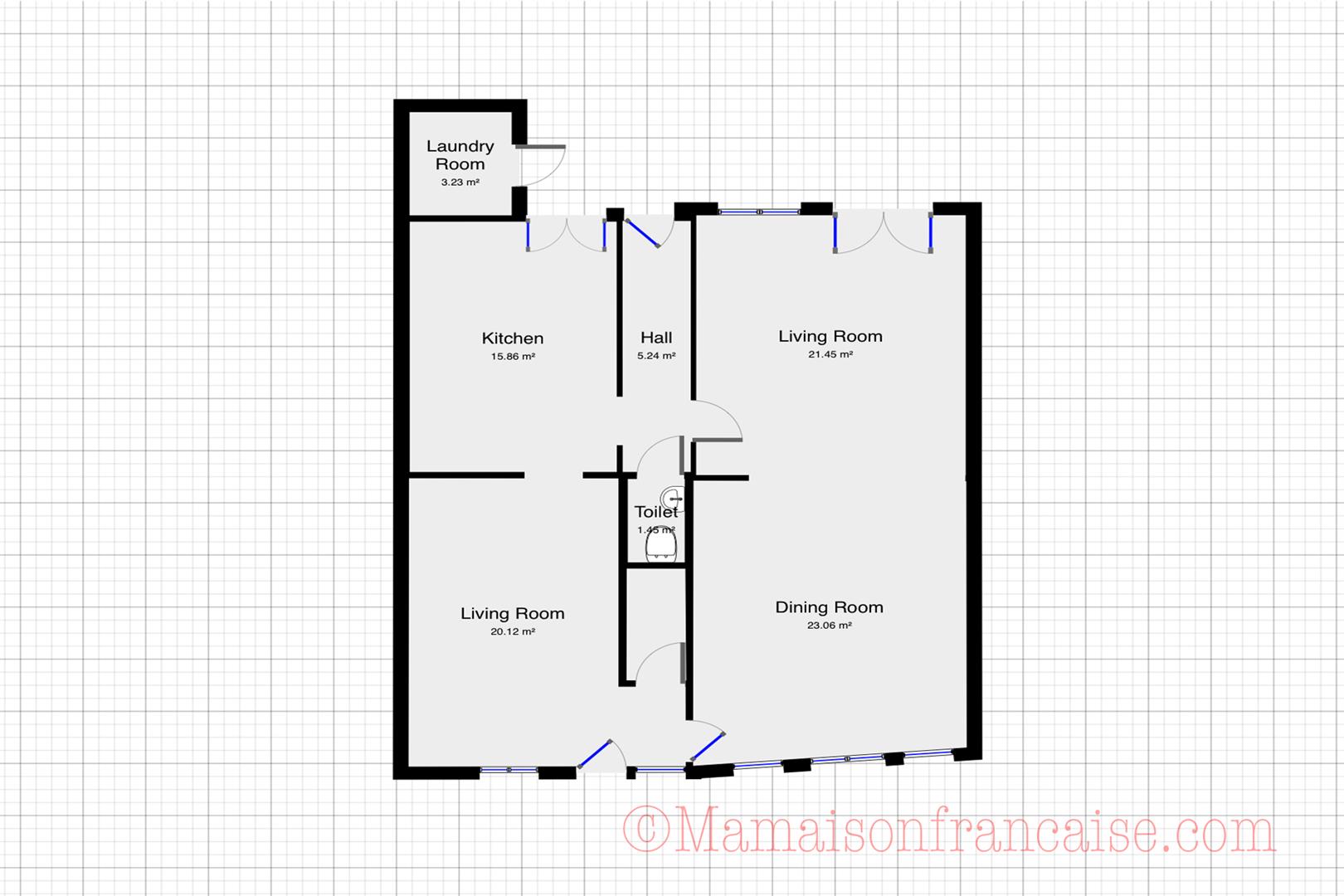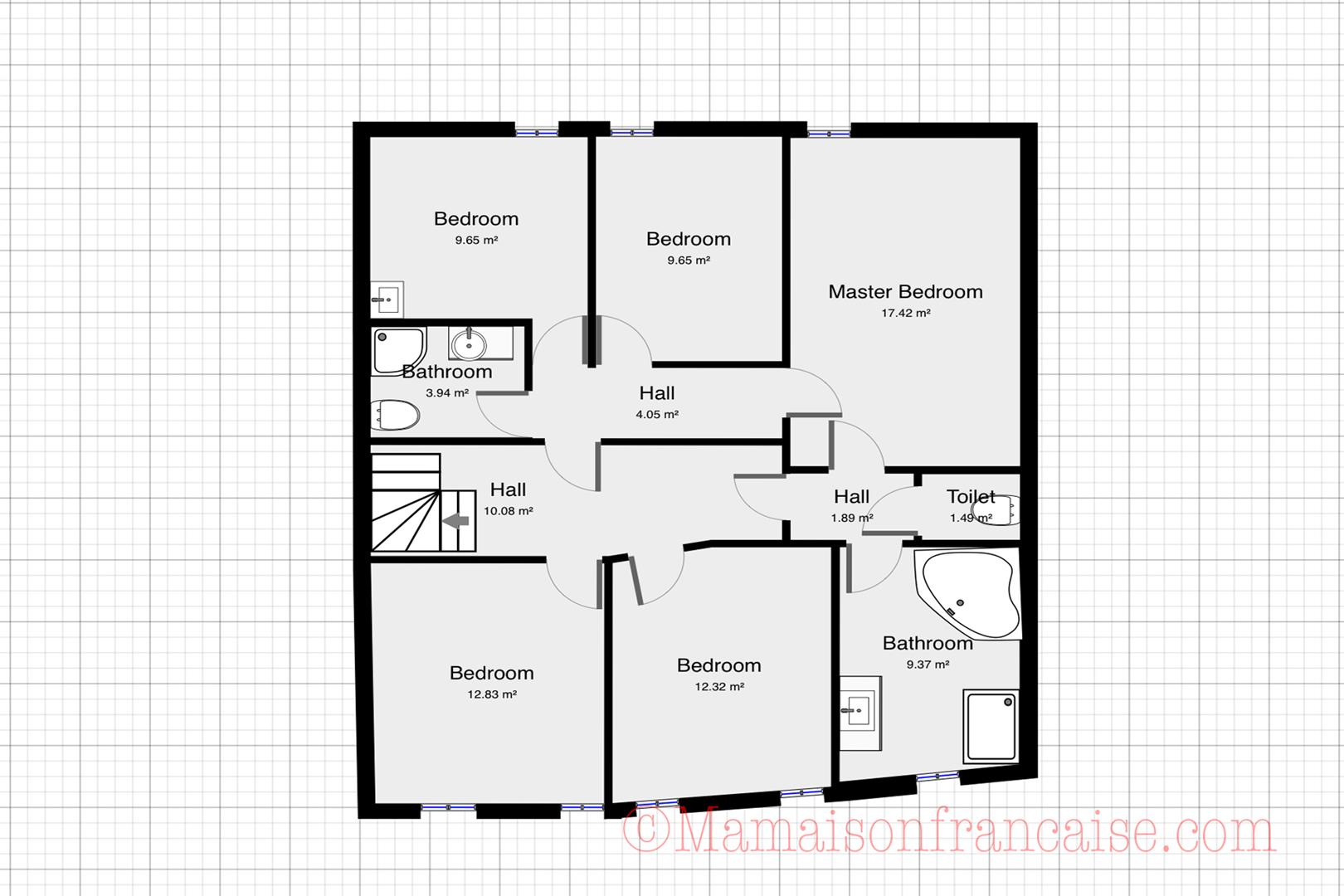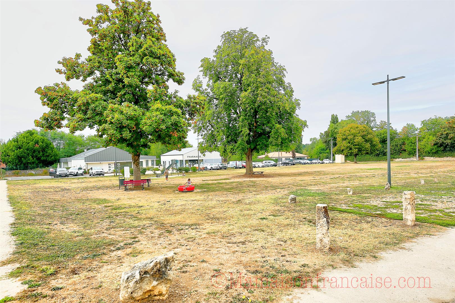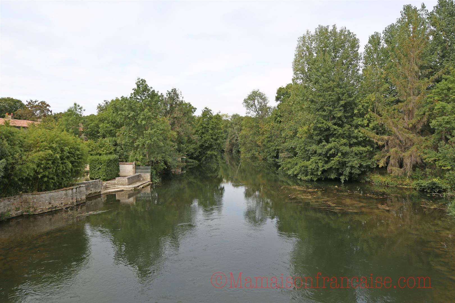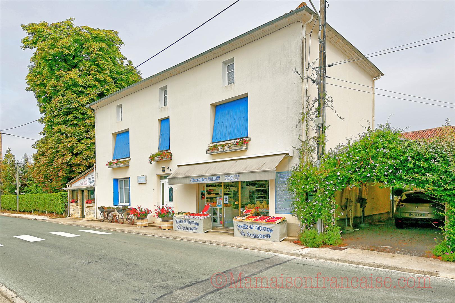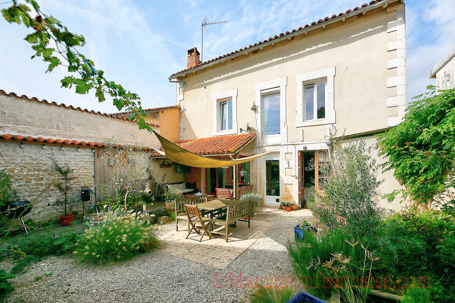
House in riverside town 5beds/2bath, Eco heating.
Aunac-sur-Charente, Charente (16)
€219,420(£188,216)
Reference: N12950
This 5bed/2bath stone house is found in the heart of a riverside town with shops, school and medical centre. Ecological heating via a pellet stove with back boiler for the central heating system and thermodynamic water heater. Lovely courtyard with covered terrace, large outbuilding, hangar and garden with above ground pool. Internet via fibre.
Front doors opens into the first sitting room with fireplace with pellet stove, tiled floor, window to the front, exposed stone wall and original staircase to first floor. To the rear of this room is the breakfast kitchen with tiled floor, french doors to the rear courtyard, fitted units with wood worktops, island unit with sink and breakfast bar and exposed stone wall. Rear hall with door to courtyard and useful toilet off. Double aspect reception room with tiled floor, the rear living area has a wood burning stove, exposed stone wall, french doors and window to the cover terrace, the dining area to the front has french doors and windows to the front, exposed stone wall and built in cupboard. Walk in store with water heater. Laundry room.
On the first floor there are 5 large bedrooms, 2 with windows to the front and 3 having windows to the rear. Bathroom with corner bath, separate shower and vanity sink with window to the front. Separate WC. Shower room with vanity sink and WC.
The courtyard part of the garden is gravelled with a decked covered terrace and 2 further terraces. Leads to the large outbuilding which is divided into 3 rooms on the ground and 3 at first floor level/.: To the side of the outbuilding is a open hangar which leads to the rear garden with above ground pool.
The N10 is a couple of minutes drive. Mansle is 11minutes drive and the large town of Ruffec with markets, supermarkets, schools and a TGV station is 14 minutes away. the city of Angoulême is 30 minutes drive.
Montant estimé des dépenses annuelles d'énergie pour un usage standard : entre 1820 EUR et 2510 EUR par an. Prix moyens des énergies indexés sur l'année 2021 (abonnements compris). » PERFORMANCE ENERGETIQUE 213 kWh/m2/an EMISSION DE GAZ 6 kgCO2/m2/an
Date de réalisation du diagnostic : 17/03/2023.
Kim Cowles, (Agent Commercial) - RSAC N° 50195547000015.
TTC Prix affiché : 219 420€ *
(* Les honoraires de l'agence sont à la charge du vendeur)
Tel : 06 73 89 73 09 E-mail : contact@mamaisonfrancaise.com
Les informations sur les risques auxquels ce bien est exposé sont disponibles sur le site Géorisques : http://www.georiques.gouv.fr
La présente annonce immobilière a été rédigée sous la responsabilité éditoriale de Madame Kimberley Cowles, agent commercial enregistré au RSAC de Niort sous le numéro 501955470 titulaire de la carte de transaction immobilière pour le compte de la SARL LES PROFESSIONNELS IMMO, immatriculée au RCS de Paris sous le numéro 484 305 750 00024 (sans détention de fonds)
Front doors opens into the first sitting room with fireplace with pellet stove, tiled floor, window to the front, exposed stone wall and original staircase to first floor. To the rear of this room is the breakfast kitchen with tiled floor, french doors to the rear courtyard, fitted units with wood worktops, island unit with sink and breakfast bar and exposed stone wall. Rear hall with door to courtyard and useful toilet off. Double aspect reception room with tiled floor, the rear living area has a wood burning stove, exposed stone wall, french doors and window to the cover terrace, the dining area to the front has french doors and windows to the front, exposed stone wall and built in cupboard. Walk in store with water heater. Laundry room.
On the first floor there are 5 large bedrooms, 2 with windows to the front and 3 having windows to the rear. Bathroom with corner bath, separate shower and vanity sink with window to the front. Separate WC. Shower room with vanity sink and WC.
The courtyard part of the garden is gravelled with a decked covered terrace and 2 further terraces. Leads to the large outbuilding which is divided into 3 rooms on the ground and 3 at first floor level/.: To the side of the outbuilding is a open hangar which leads to the rear garden with above ground pool.
The N10 is a couple of minutes drive. Mansle is 11minutes drive and the large town of Ruffec with markets, supermarkets, schools and a TGV station is 14 minutes away. the city of Angoulême is 30 minutes drive.
Montant estimé des dépenses annuelles d'énergie pour un usage standard : entre 1820 EUR et 2510 EUR par an. Prix moyens des énergies indexés sur l'année 2021 (abonnements compris). » PERFORMANCE ENERGETIQUE 213 kWh/m2/an EMISSION DE GAZ 6 kgCO2/m2/an
Date de réalisation du diagnostic : 17/03/2023.
Kim Cowles, (Agent Commercial) - RSAC N° 50195547000015.
TTC Prix affiché : 219 420€ *
(* Les honoraires de l'agence sont à la charge du vendeur)
Tel : 06 73 89 73 09 E-mail : contact@mamaisonfrancaise.com
Les informations sur les risques auxquels ce bien est exposé sont disponibles sur le site Géorisques : http://www.georiques.gouv.fr
La présente annonce immobilière a été rédigée sous la responsabilité éditoriale de Madame Kimberley Cowles, agent commercial enregistré au RSAC de Niort sous le numéro 501955470 titulaire de la carte de transaction immobilière pour le compte de la SARL LES PROFESSIONNELS IMMO, immatriculée au RCS de Paris sous le numéro 484 305 750 00024 (sans détention de fonds)
Location
Location is approximate
